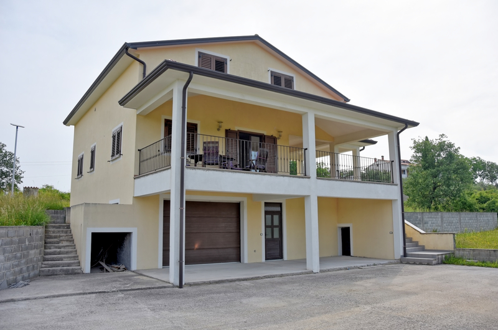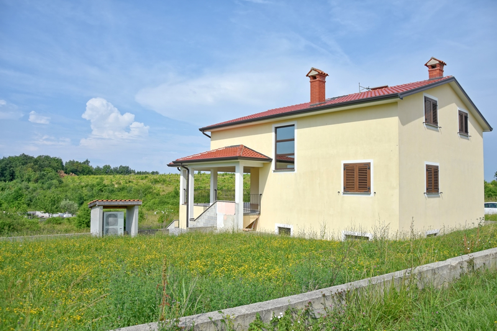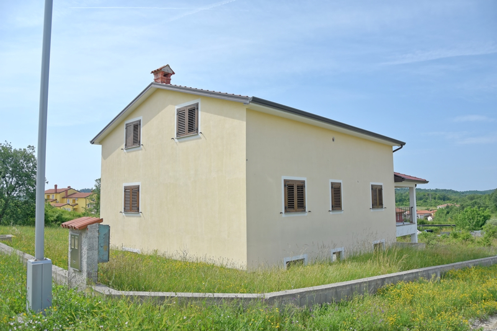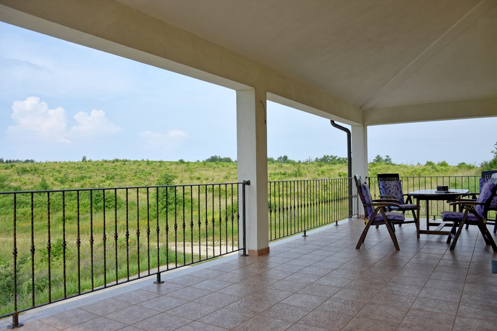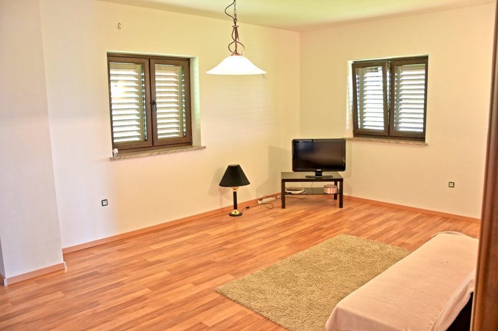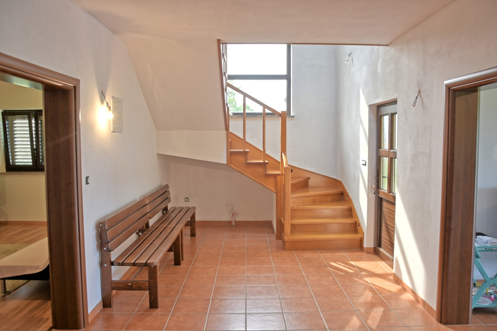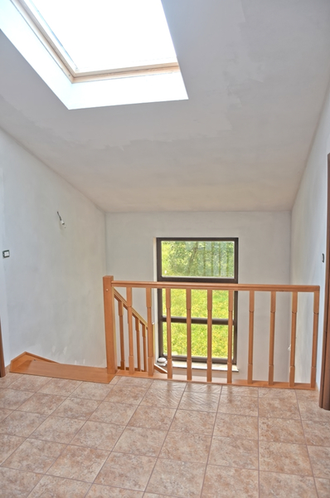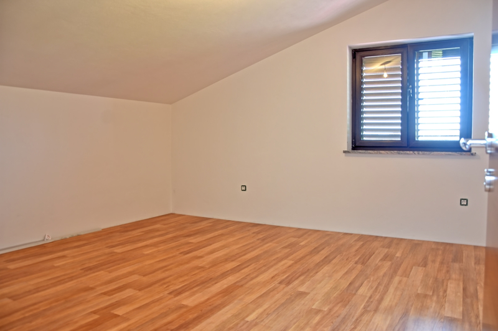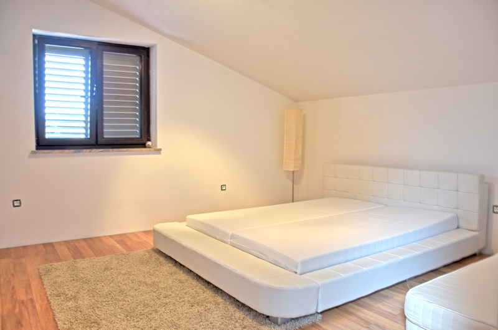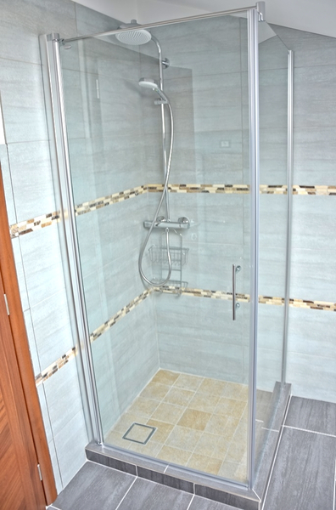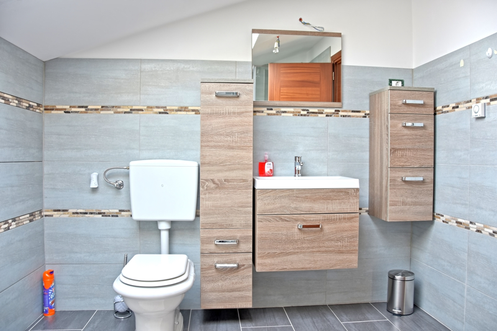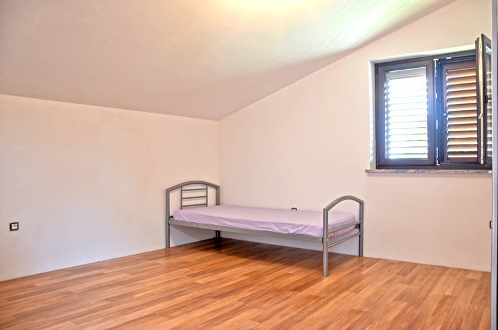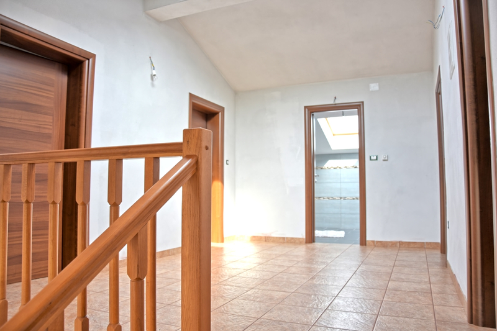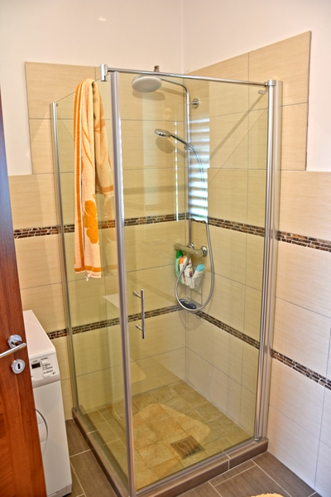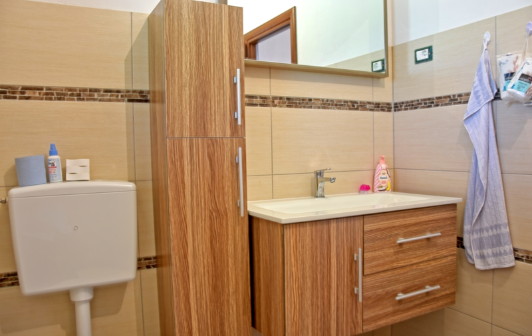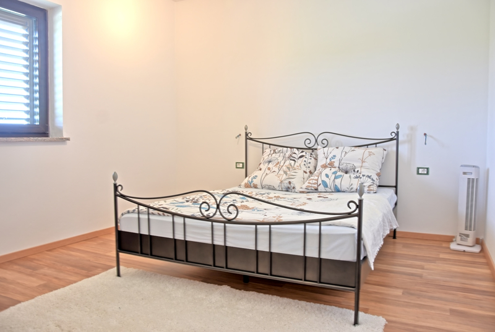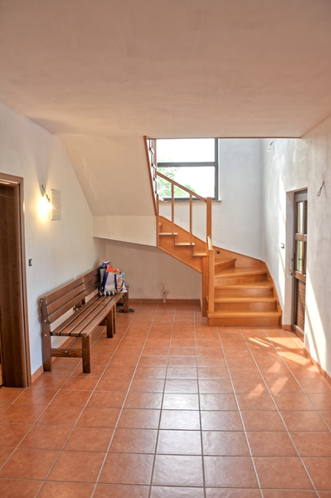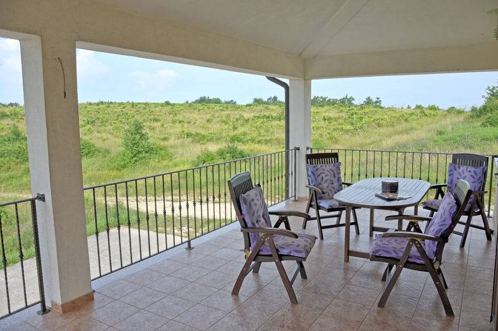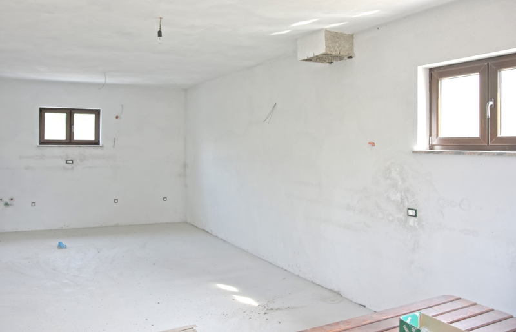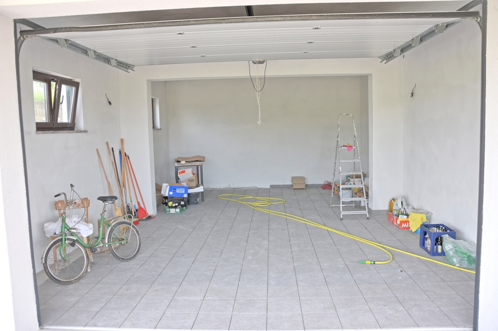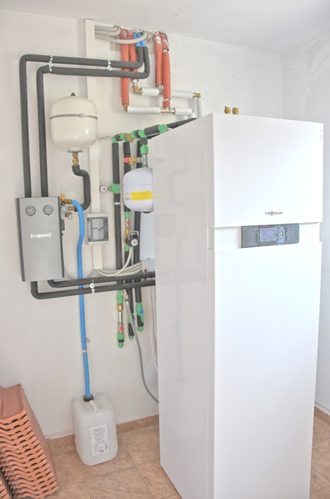Detached house for sale in Vižinada with a beautiful view of nature, total living area of 328 m2, on a plot of 1184 m2.
The basement consists of a garage, boiler room, utility room, and a large tavern with a fireplace (unfinished).
The ground floor consists of a hallway, 1 bedroom, living room, bathroom, kitchen, and a large covered terrace.
The 1. floor consists of 4 bedrooms, a dressing room, and a bathroom, all connected by a large hallway.
The residential part of the house has underfloor central heating brand Viessmann, hot water heated also with the solar system.
Year Built 2002.
The basement consists of a garage, boiler room, utility room, and a large tavern with a fireplace (unfinished).
The ground floor consists of a hallway, 1 bedroom, living room, bathroom, kitchen, and a large covered terrace.
The 1. floor consists of 4 bedrooms, a dressing room, and a bathroom, all connected by a large hallway.
The residential part of the house has underfloor central heating brand Viessmann, hot water heated also with the solar system.
Year Built 2002.
Dear clients, it is possible to view the property only with a signed brokerage agreement which is the basis for further actions related to the sale and collection of commission, all in accordance with the Real Estate Brokerage Act.
Agency "TEX IMMOBILIE" as an authorized real estate agent, for the brokerage service charges a brokerage fee in the amount of 3% + VAT from the buyer and seller at the time of concluding the Preliminary Agreement or the Purchase Agreement.
Agency "TEX IMMOBILIE" as an authorized real estate agent, for the brokerage service charges a brokerage fee in the amount of 3% + VAT from the buyer and seller at the time of concluding the Preliminary Agreement or the Purchase Agreement.
Utilities
- Water supply
- Central heating
- Electricity
- Waterworks
- Heating: gas central
- Asphalt road
- Energy class: Energy certification is being acquired
- Ownership certificate
- Cable TV
- Satellite TV
- Parking spaces: 6
- Tavern
- Garden
- Sea distance: 20000
- Distance from the center: 20000 m
- Terrace
- Construction year: 2002
- Number of floors: One-story house
- House type: Detached
This website uses cookies and similar technologies to give you the very best user experience, including to personalise advertising and content. By clicking 'Accept', you accept all cookies.

