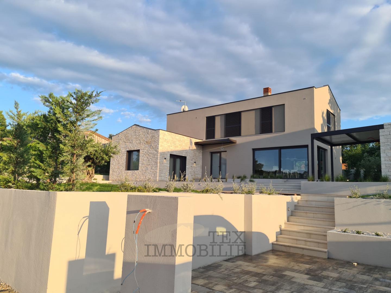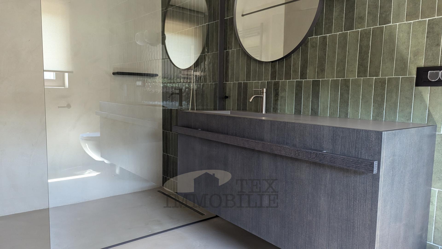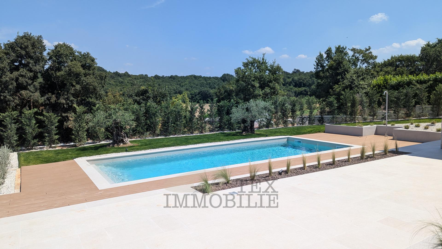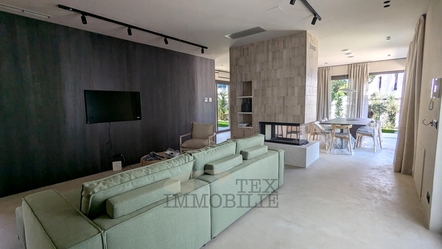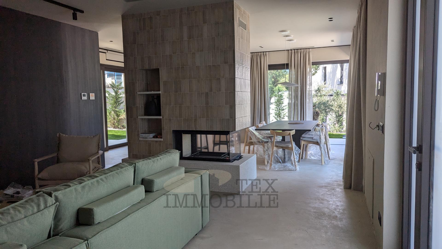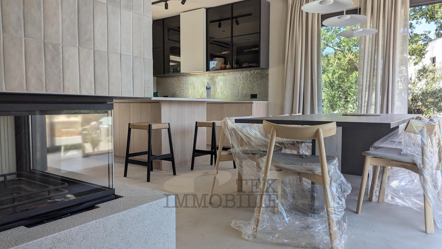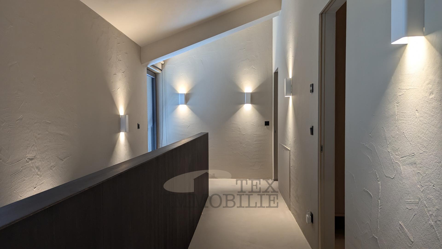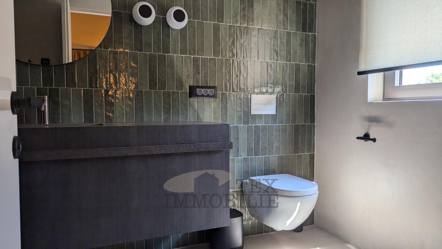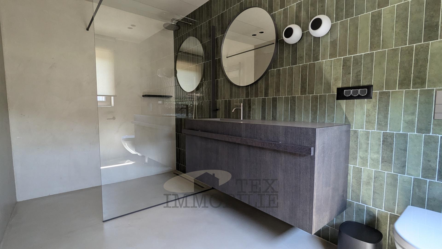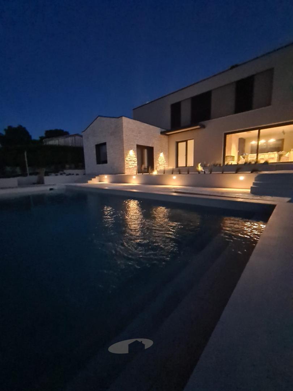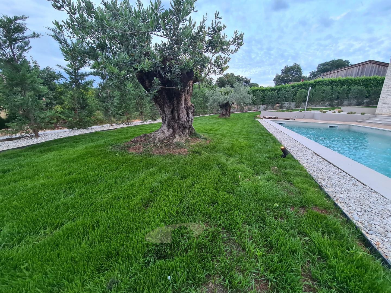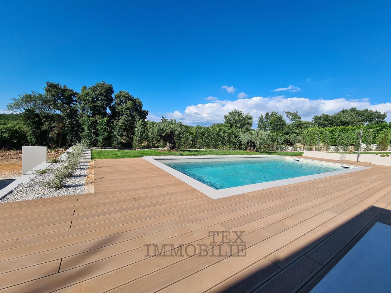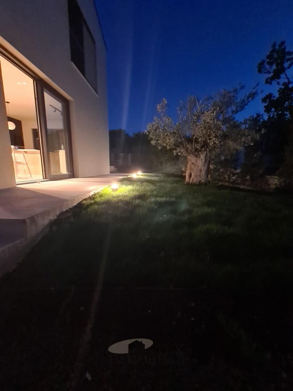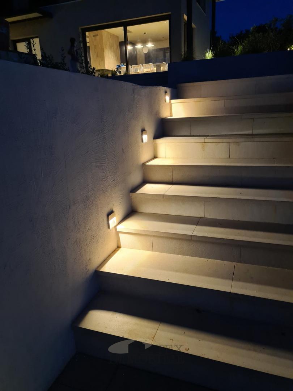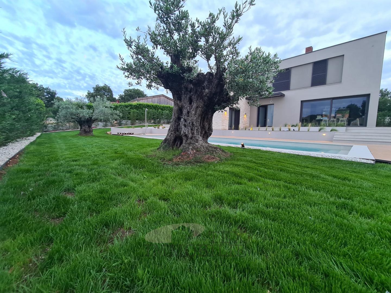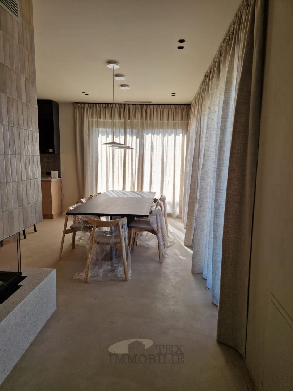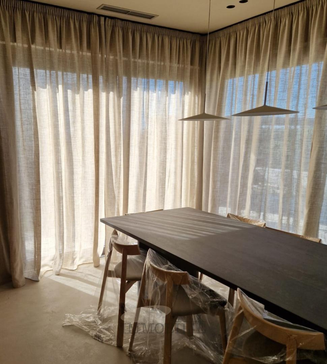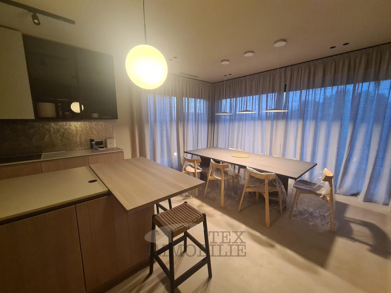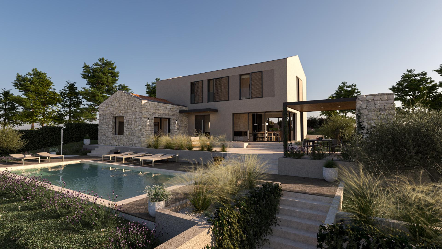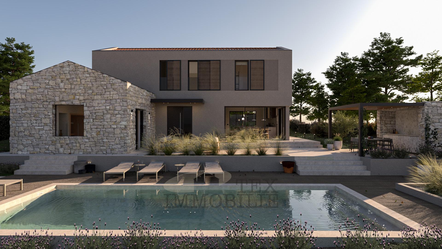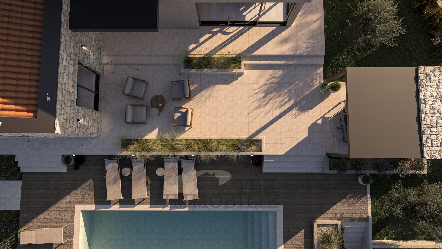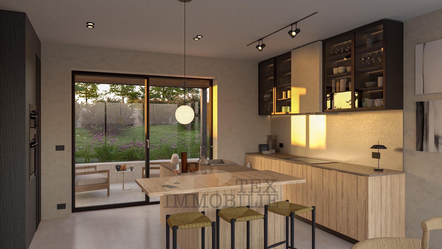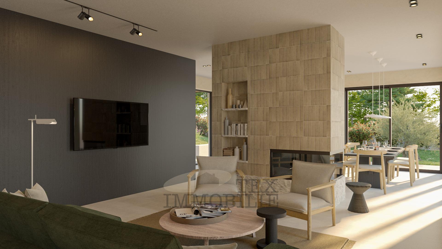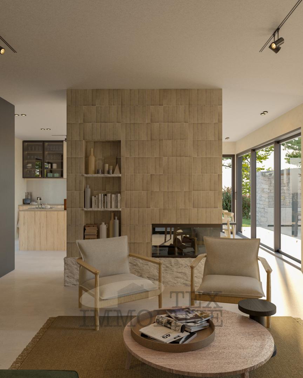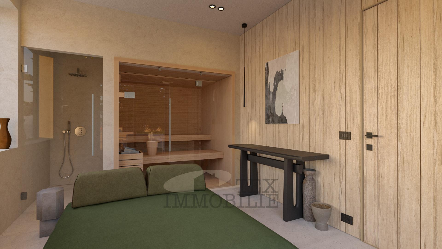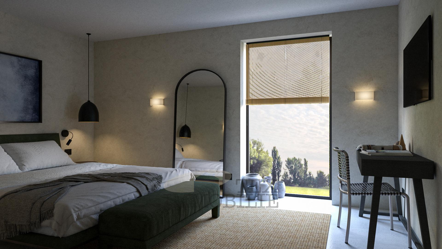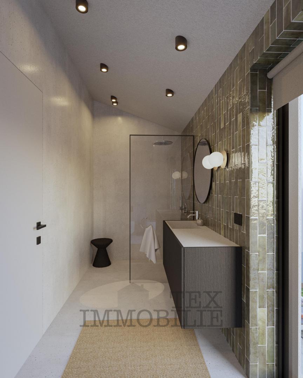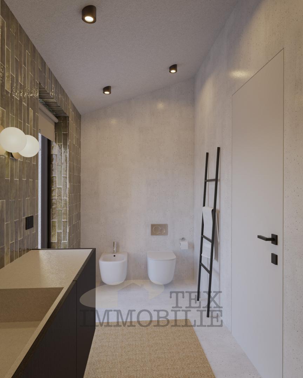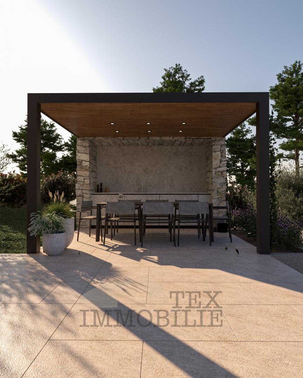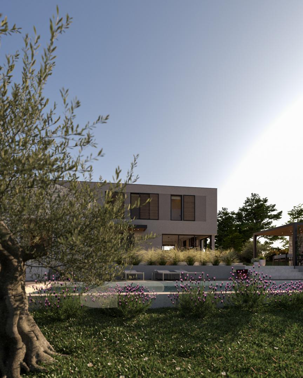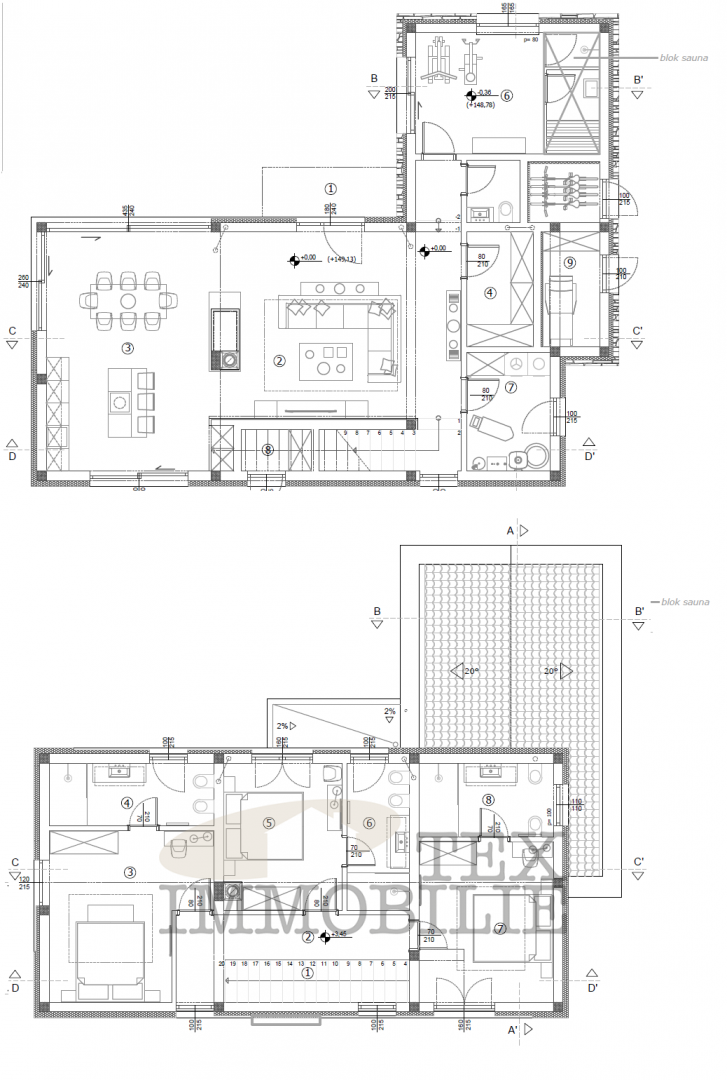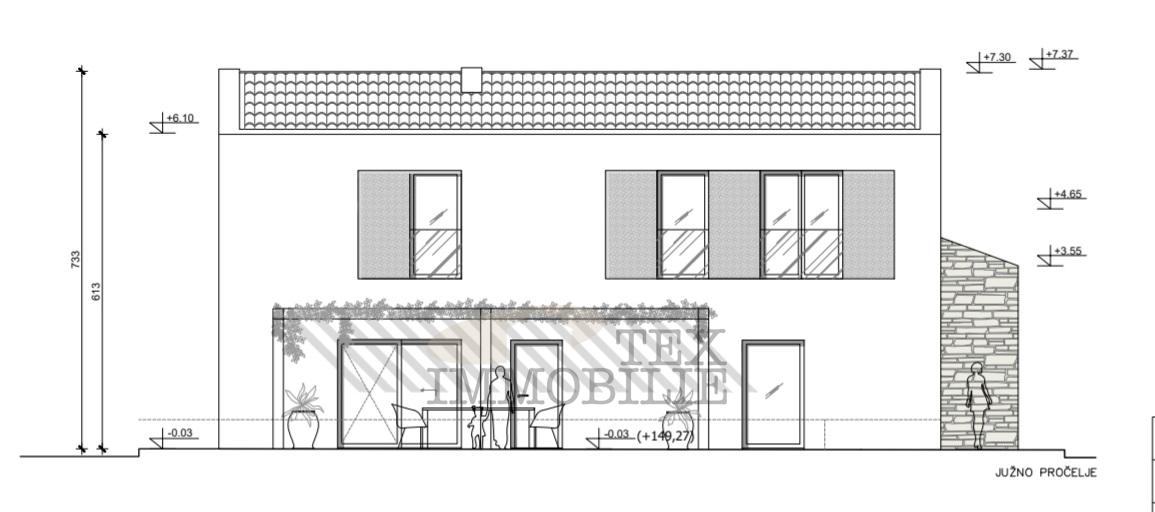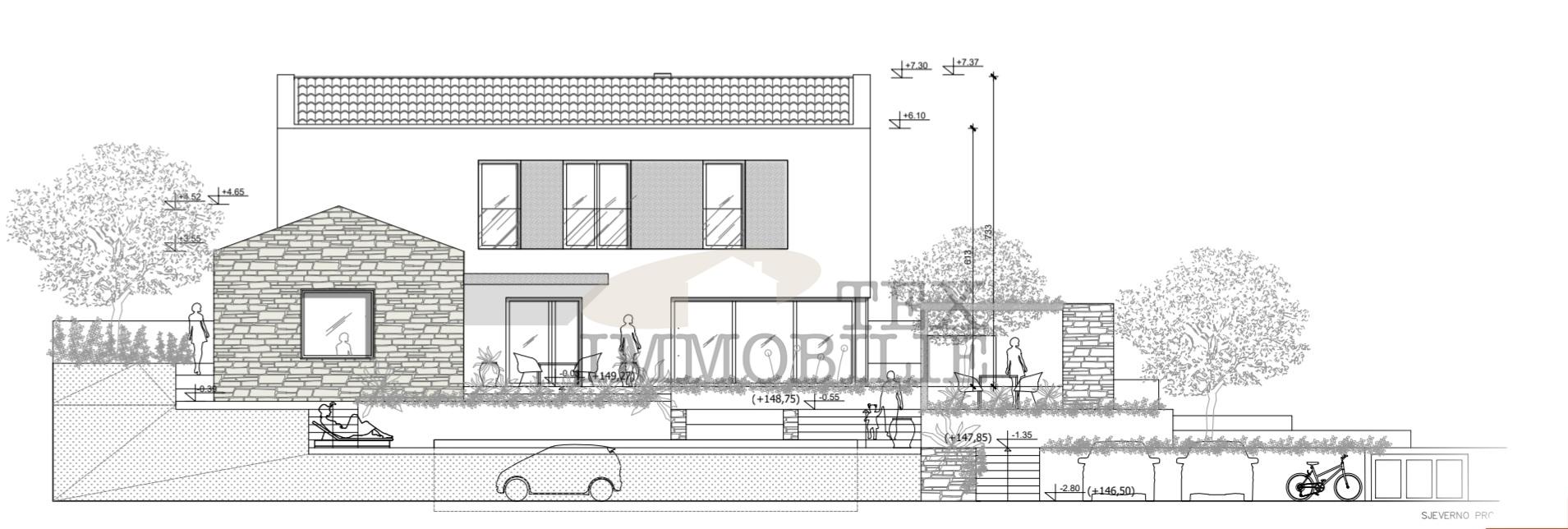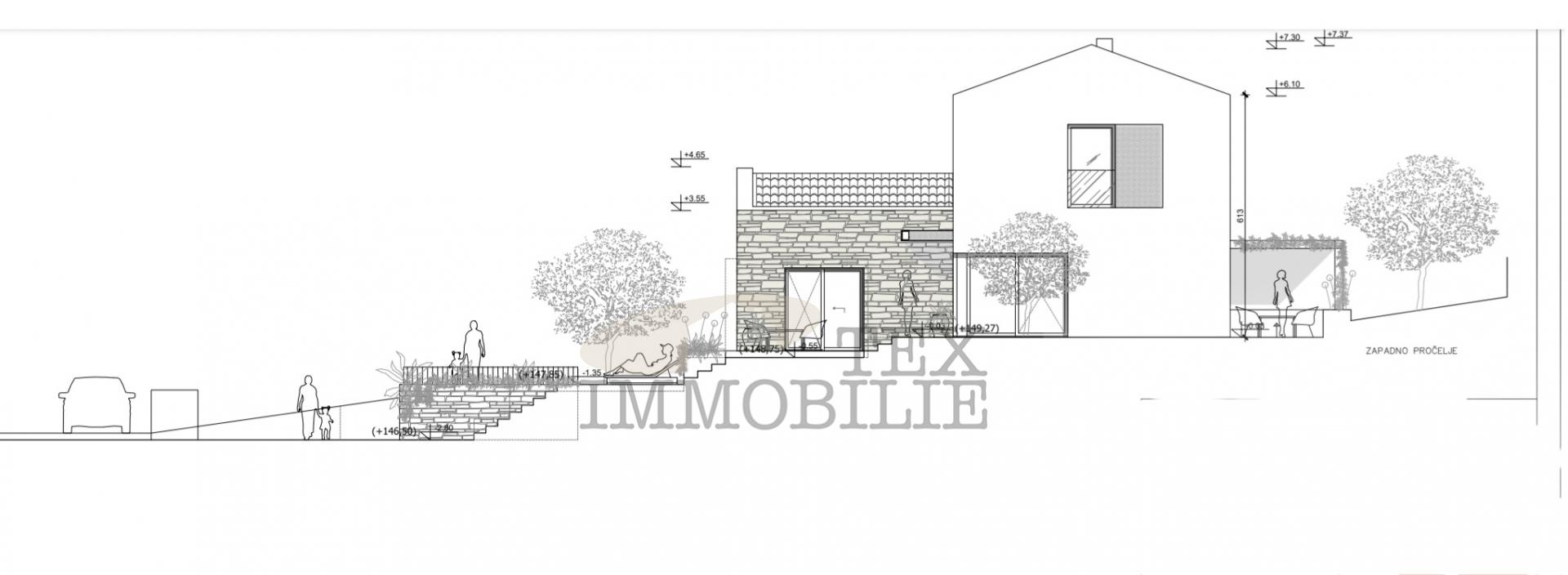In a serene settlement, situated 15 km from the heart of Poreč and 10 km from the nearest Vrsar coastline, a sophisticated villa is presently under construction. Positioned on a hill within a total plot of 938 m2, the villa boasts an internal living space spanning 180 m2.
This refined residence is comprised of two floors.
The ground floor features interconnected living areas in an open-concept layout, along with sanitary facilities, a wardrobe, technical rooms for the central heating system, a laundry room equipped with essential connections, and storage spaces for personal items, bicycles, and mobile equipment for the garden and pool. The wellness area, complete with a sauna and shower, adds a particularly enticing touch.
Ascending to the upper floor, one discovers three bedrooms, each accompanied by its private bathroom.
The expansive fenced yard is adorned with ancient olive trees, indigenous flora, and a manicured lawn served by an irrigation system. Here, a sunbathing area and a 40 m2 heated pool take center stage, accompanied by a fireplace nestled within a covered dining space and a summer kitchen. The yard also provides parking for two vehicles, equipped with a charger for electric vehicles.
The construction standards are of the highest quality, incorporating 10 and 15 cm facade insulation, PVC windows, aluminum sliding shutters in the rooms, sliding glass walls on the ground floor, water-based underfloor heating with a Mitsubishi heat pump, a cooling system, filomuro doors, microtopping floor covering, and premium Italian furniture and lighting.
Every facet of the superior equipment both inside and outside the villa has been meticulously chosen to epitomize the zenith of luxury and comfort. These thoughtfully curated elements have become integral to this exclusive project, a focal point of the investor's meticulous attention during construction. Collectively, the aforementioned exceptional features bestow an unparalleled impression of this villa, where its unwavering quality not only meets but surpasses the highest standards of elegance and refinement.
This refined residence is comprised of two floors.
The ground floor features interconnected living areas in an open-concept layout, along with sanitary facilities, a wardrobe, technical rooms for the central heating system, a laundry room equipped with essential connections, and storage spaces for personal items, bicycles, and mobile equipment for the garden and pool. The wellness area, complete with a sauna and shower, adds a particularly enticing touch.
Ascending to the upper floor, one discovers three bedrooms, each accompanied by its private bathroom.
The expansive fenced yard is adorned with ancient olive trees, indigenous flora, and a manicured lawn served by an irrigation system. Here, a sunbathing area and a 40 m2 heated pool take center stage, accompanied by a fireplace nestled within a covered dining space and a summer kitchen. The yard also provides parking for two vehicles, equipped with a charger for electric vehicles.
The construction standards are of the highest quality, incorporating 10 and 15 cm facade insulation, PVC windows, aluminum sliding shutters in the rooms, sliding glass walls on the ground floor, water-based underfloor heating with a Mitsubishi heat pump, a cooling system, filomuro doors, microtopping floor covering, and premium Italian furniture and lighting.
Every facet of the superior equipment both inside and outside the villa has been meticulously chosen to epitomize the zenith of luxury and comfort. These thoughtfully curated elements have become integral to this exclusive project, a focal point of the investor's meticulous attention during construction. Collectively, the aforementioned exceptional features bestow an unparalleled impression of this villa, where its unwavering quality not only meets but surpasses the highest standards of elegance and refinement.
Dear clients, it is possible to view the property only with a signed brokerage agreement which is the basis for further actions related to the sale and collection of commission, all in accordance with the Real Estate Brokerage Act.
Agency "TEX IMMOBILIE" as an authorized real estate agent, for the brokerage service charges a brokerage fee in the amount of 3% + VAT from the buyer and seller at the time of concluding the Preliminary Agreement or the Purchase Agreement.
Agency "TEX IMMOBILIE" as an authorized real estate agent, for the brokerage service charges a brokerage fee in the amount of 3% + VAT from the buyer and seller at the time of concluding the Preliminary Agreement or the Purchase Agreement.
Utilities
- Water supply
- Central heating
- Electricity
- Waterworks
- Heating: Heating, cooling and vent system
- Phone
- Asphalt road
- Air conditioning
- City sewage
- Energy class: Energy certification is being acquired
- Building permit
- Ownership certificate
- Intercom
- Cable TV
- Satellite TV
- Internet
- Parking spaces: 2
- Garden
- Swimming pool
- Barbecue
- Sea distance: 10000
- Distance from the center: 10000 m
- Terrace
- Started construction
- Villa
- Construction year: 2023
- Number of floors: One-story house
- House type: Detached
- New construction
This website uses cookies and similar technologies to give you the very best user experience, including to personalise advertising and content. By clicking 'Accept', you accept all cookies.

