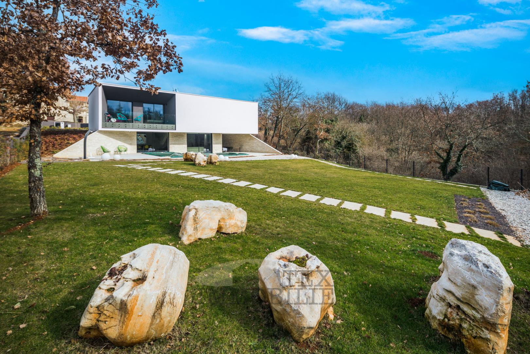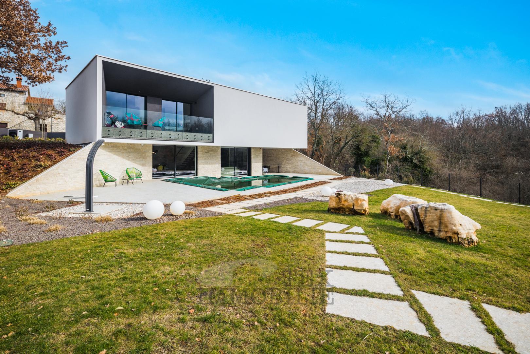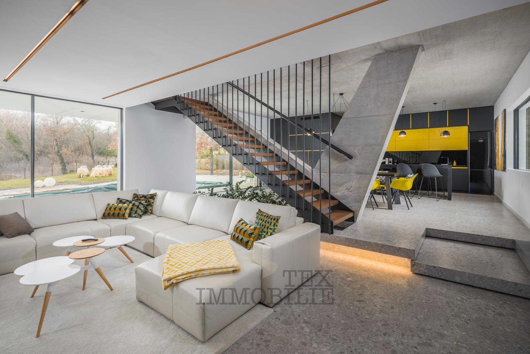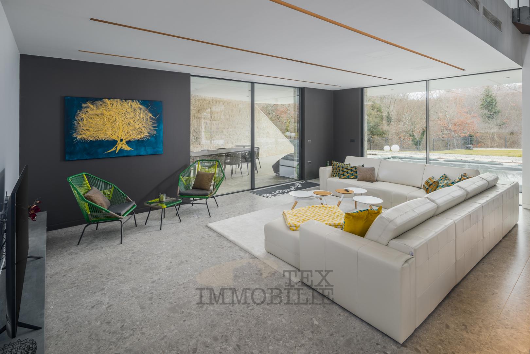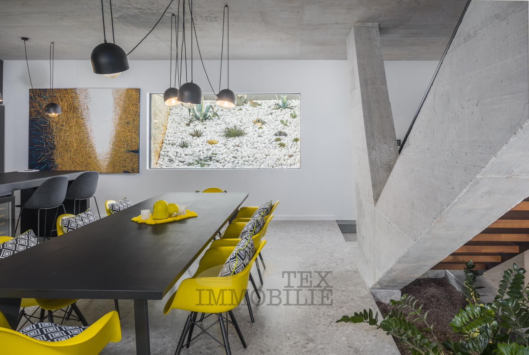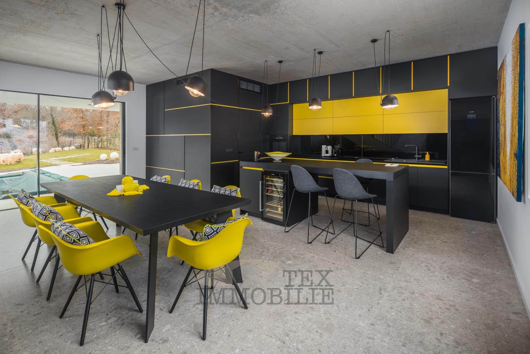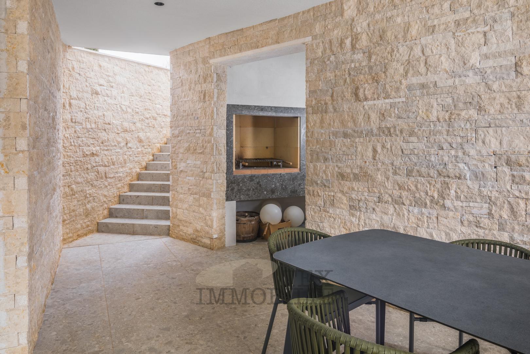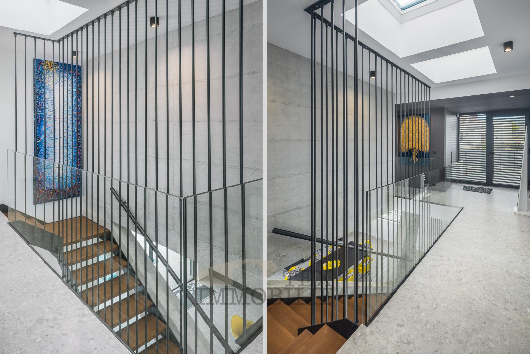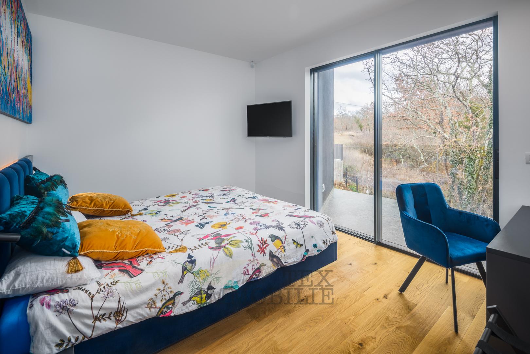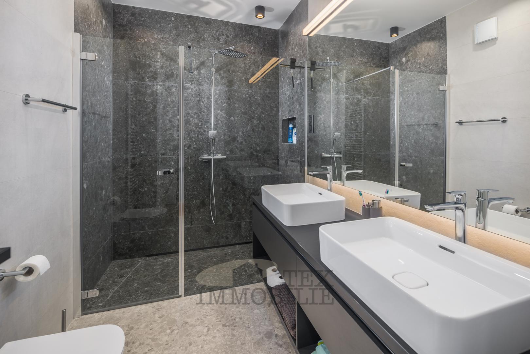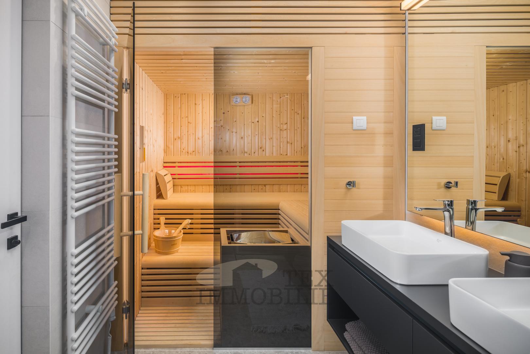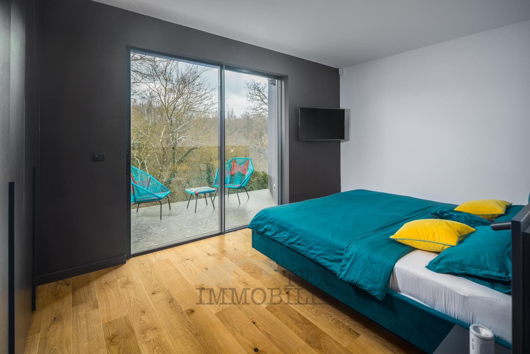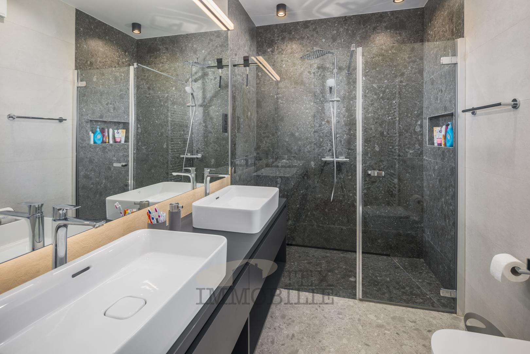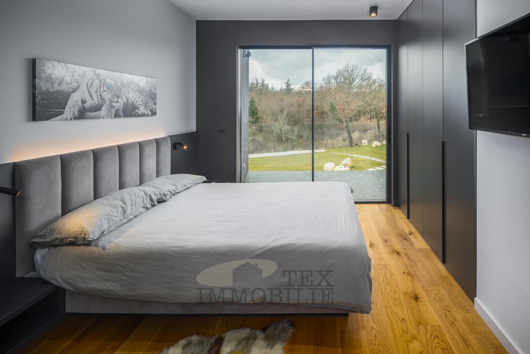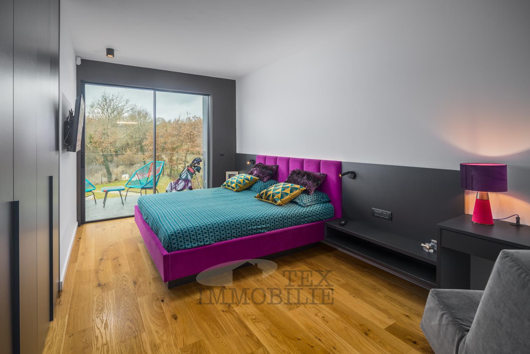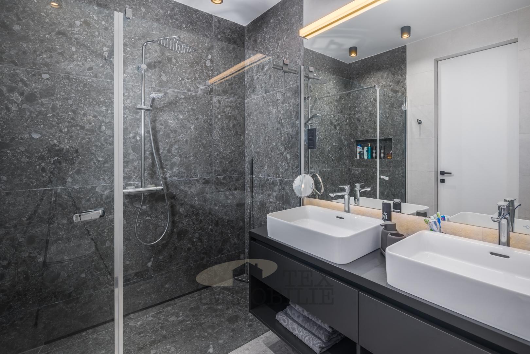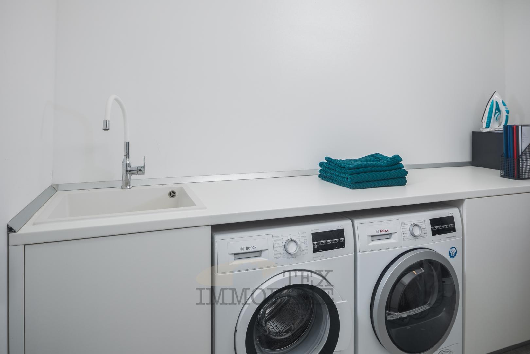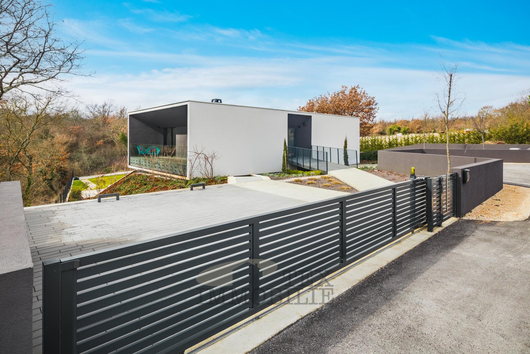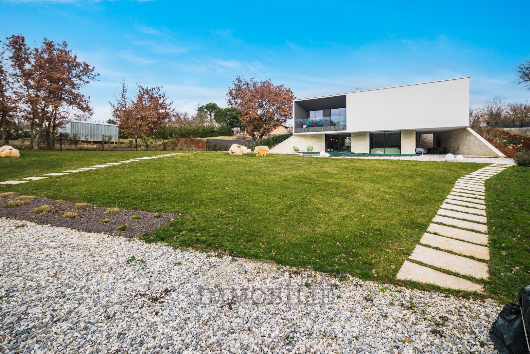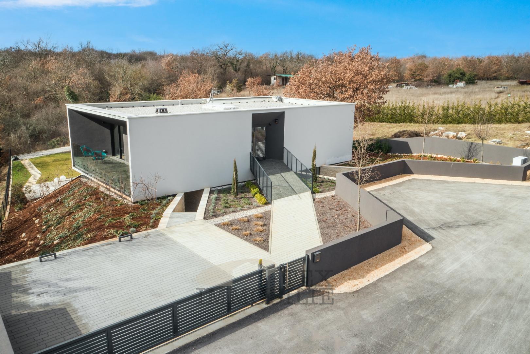Nestled near picturesque Poreč, on the edge of a wooded environment, rises a unique villa that captivates with its modern design and subtle elegance. Just a ten-minute drive from the coast, this luxurious residence offers the perfect blend of luxury and nature.
With its 251 square meters of space, the villa proudly occupies a plot of 1,445 square meters, providing spaciousness and intimacy for its residents. With four bedrooms, each with a private balcony, four bathrooms - one equipped with a sauna - and an additional guest toilet, it offers comfort and functionality at every turn.
The entrance level reveals an elegant hallway, accompanied by a staircase leading to the private retreats. On the ground floor, the spacious living room flows seamlessly into the dining area and kitchen, creating an open-concept space enriched with natural light. Thanks to sliding glass doors, the boundary between indoor and outdoor spaces becomes fluid, allowing uninterrupted connection with lush greenery.
The interior of the villa exudes refined style, enriched with high-quality furniture and modern appliances. Designed with attention to detail, the villa is equipped with a heating and cooling system that ensures comfort throughout the year, supported by solar energy for heating sanitary water.
Stretching alongside the villa is a spacious terrace of 130 square meters, enriched with a heated pool and comfortable sunbathing area, ideal for relaxation and enjoyment on sunny days. Adjacent is a covered area with a summer kitchen, fireplace, and storage room, creating the perfect setting for gatherings and entertainment with family and friends.
The villa's meticulously landscaped grounds, immersed in a natural landscape, provide a sense of peace and privacy. Parking for two cars is located at the rear, adding convenience and functionality to the overall experience.
This extraordinary villa represents a fusion of contemporary minimalism and luxury, offering the perfect home for those who appreciate the harmony between elegance, nature, and complete privacy.
With its 251 square meters of space, the villa proudly occupies a plot of 1,445 square meters, providing spaciousness and intimacy for its residents. With four bedrooms, each with a private balcony, four bathrooms - one equipped with a sauna - and an additional guest toilet, it offers comfort and functionality at every turn.
The entrance level reveals an elegant hallway, accompanied by a staircase leading to the private retreats. On the ground floor, the spacious living room flows seamlessly into the dining area and kitchen, creating an open-concept space enriched with natural light. Thanks to sliding glass doors, the boundary between indoor and outdoor spaces becomes fluid, allowing uninterrupted connection with lush greenery.
The interior of the villa exudes refined style, enriched with high-quality furniture and modern appliances. Designed with attention to detail, the villa is equipped with a heating and cooling system that ensures comfort throughout the year, supported by solar energy for heating sanitary water.
Stretching alongside the villa is a spacious terrace of 130 square meters, enriched with a heated pool and comfortable sunbathing area, ideal for relaxation and enjoyment on sunny days. Adjacent is a covered area with a summer kitchen, fireplace, and storage room, creating the perfect setting for gatherings and entertainment with family and friends.
The villa's meticulously landscaped grounds, immersed in a natural landscape, provide a sense of peace and privacy. Parking for two cars is located at the rear, adding convenience and functionality to the overall experience.
This extraordinary villa represents a fusion of contemporary minimalism and luxury, offering the perfect home for those who appreciate the harmony between elegance, nature, and complete privacy.
Dear clients, it is possible to view the property only with a signed brokerage agreement which is the basis for further actions related to the sale and collection of commission, all in accordance with the Real Estate Brokerage Act.
Agency "TEX IMMOBILIE" as an authorized real estate agent, for the brokerage service charges a brokerage fee in the amount of 3% + VAT from the buyer and seller at the time of concluding the Preliminary Agreement or the Purchase Agreement.
Agency "TEX IMMOBILIE" as an authorized real estate agent, for the brokerage service charges a brokerage fee in the amount of 3% + VAT from the buyer and seller at the time of concluding the Preliminary Agreement or the Purchase Agreement.
Utilities
- Water supply
- Central heating
- Electricity
- Waterworks
- Heating: Heating, cooling and vent system
- Phone
- Asphalt road
- Air conditioning
- City sewage
- Energy class: Energy certification is being acquired
- Building permit
- Ownership certificate
- Intercom
- Cable TV
- Satellite TV
- Internet
- Parking spaces: 3
- Garden
- Swimming pool
- Barbecue
- Playground
- Sea distance: 14000
- Store
- School
- Distance from the center: 14000 m
- Terrace
- Furnitured/Equipped
- Villa
- Construction year: 2019
- House type: Detached
- New construction
This website uses cookies and similar technologies to give you the very best user experience, including to personalise advertising and content. By clicking 'Accept', you accept all cookies.

