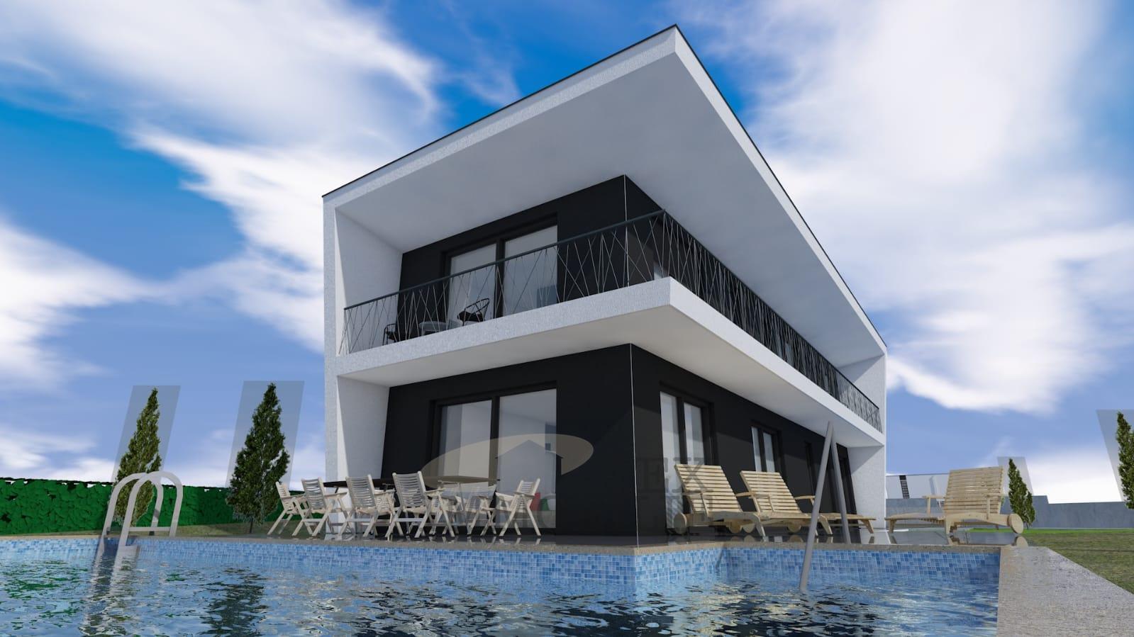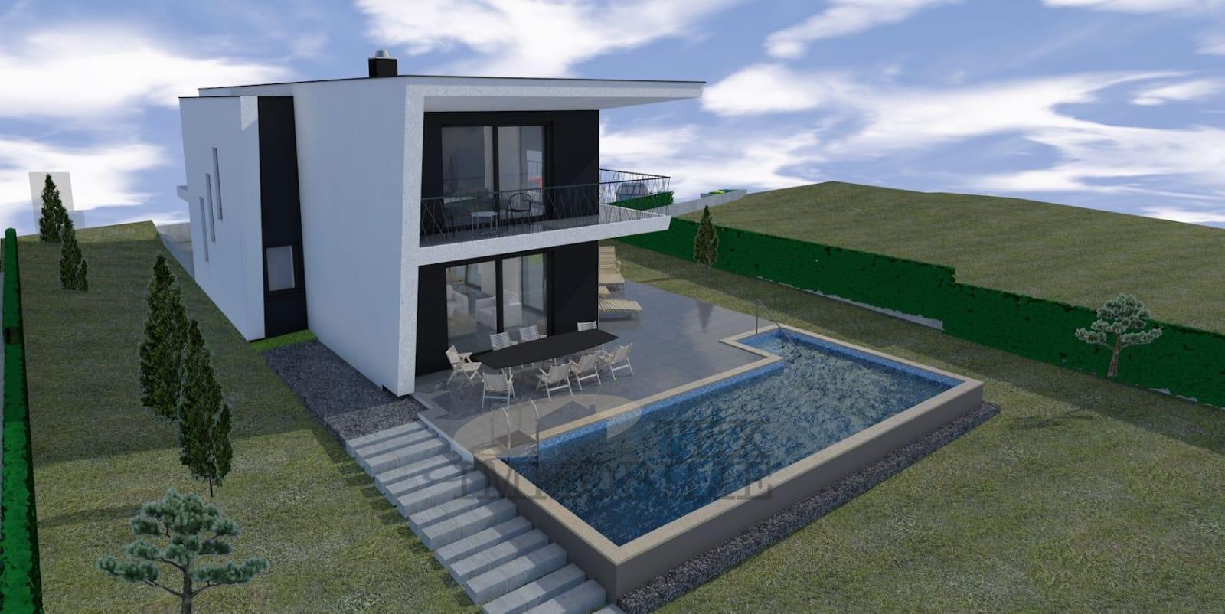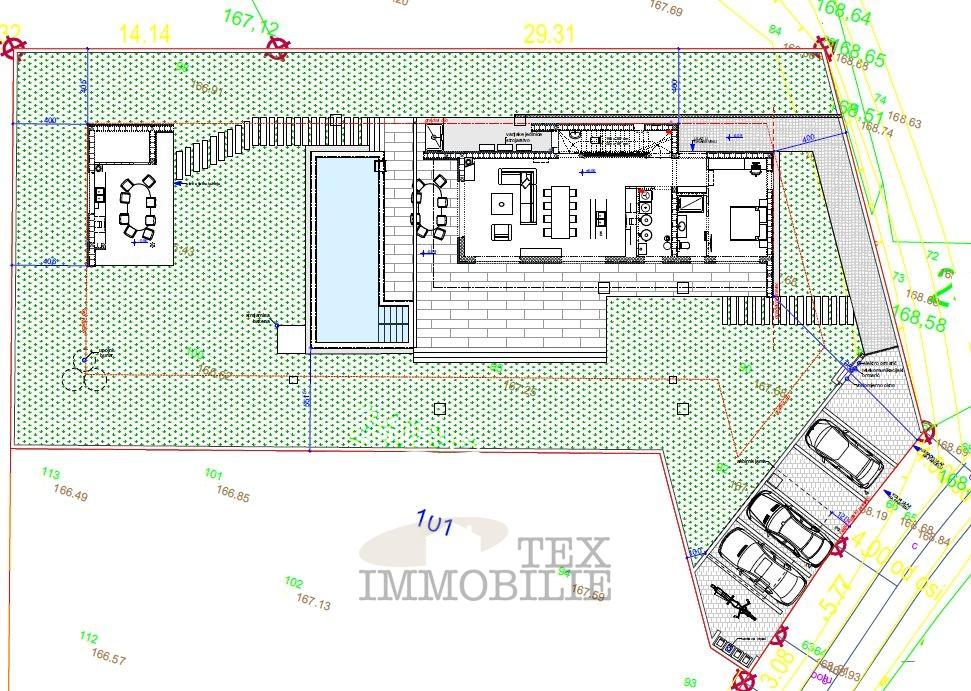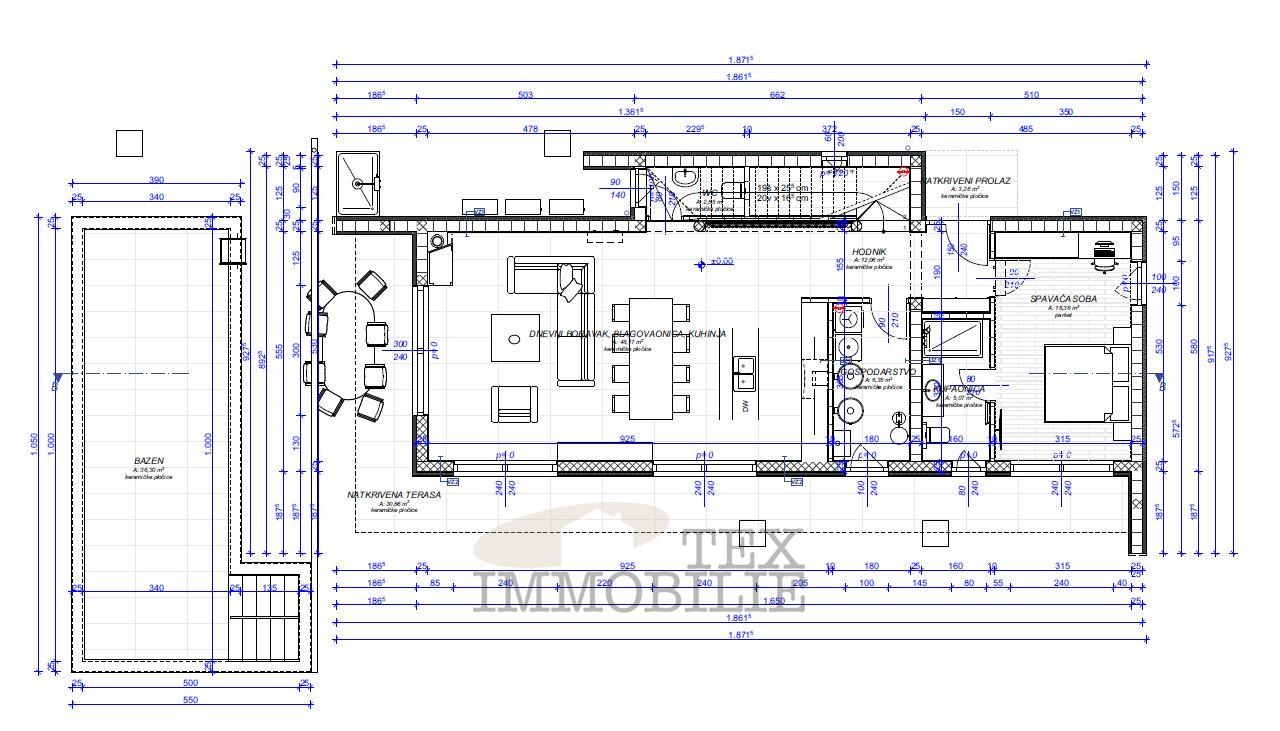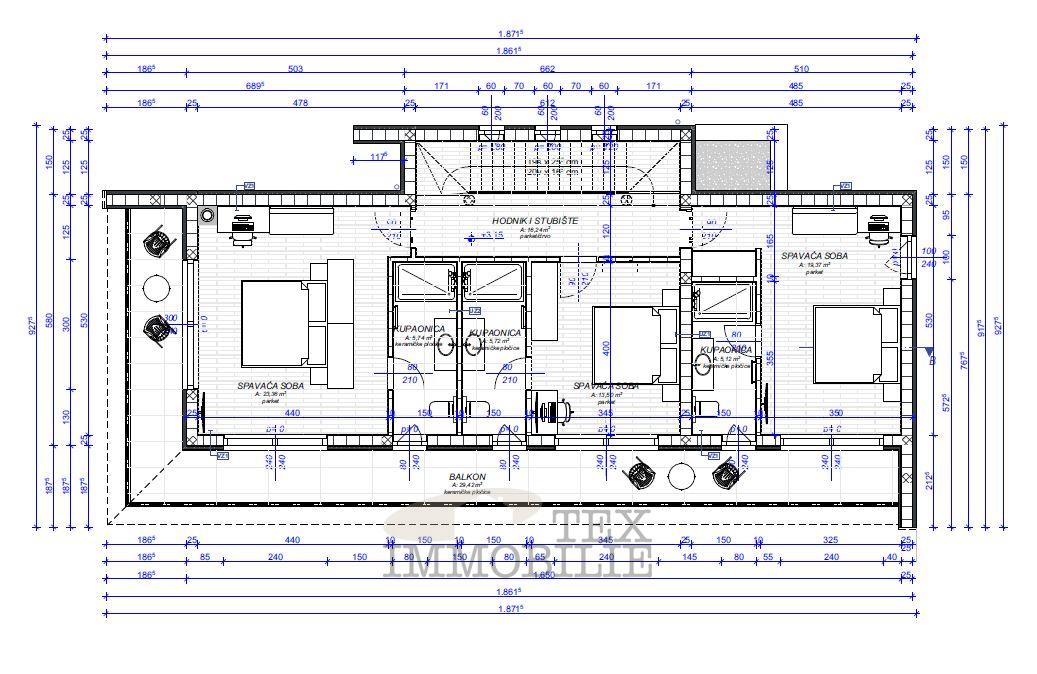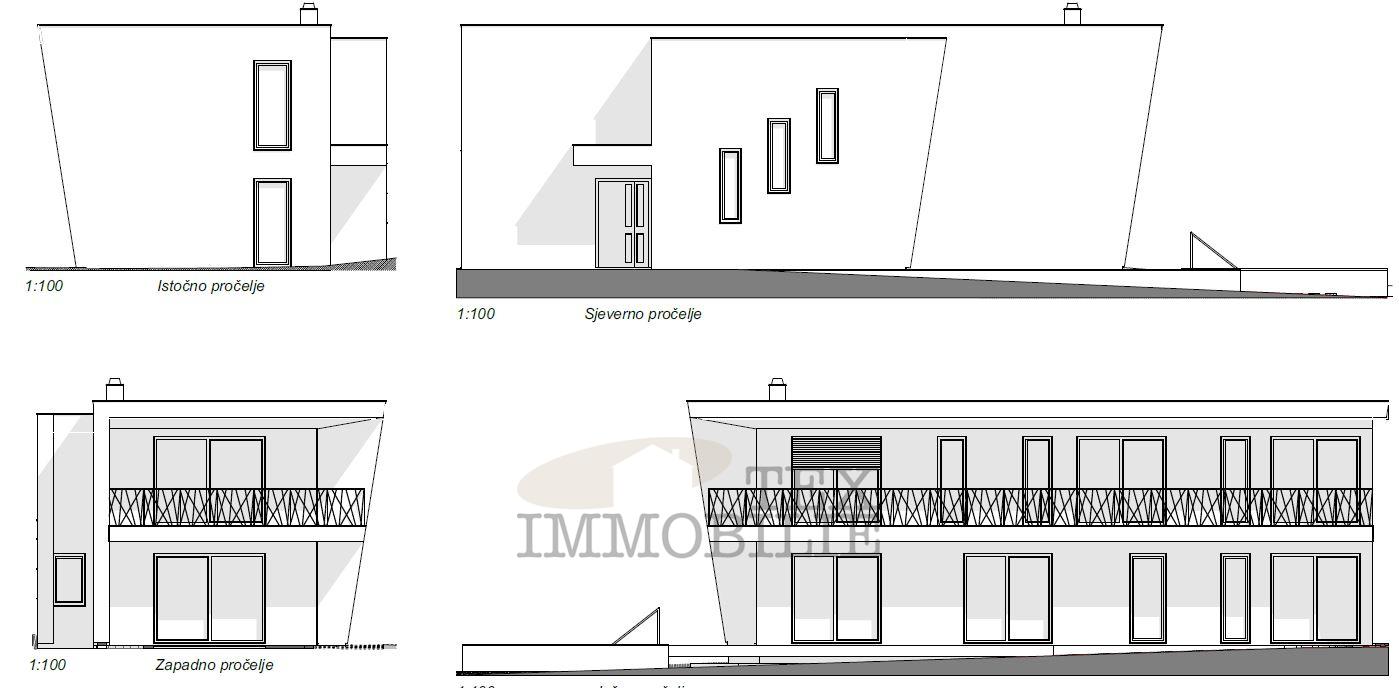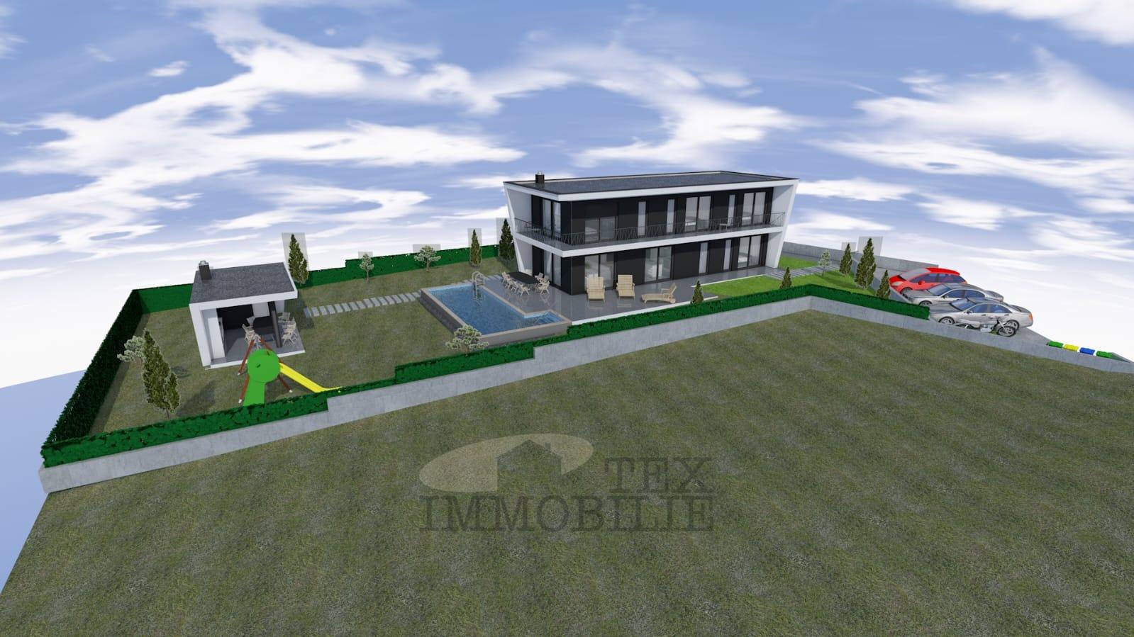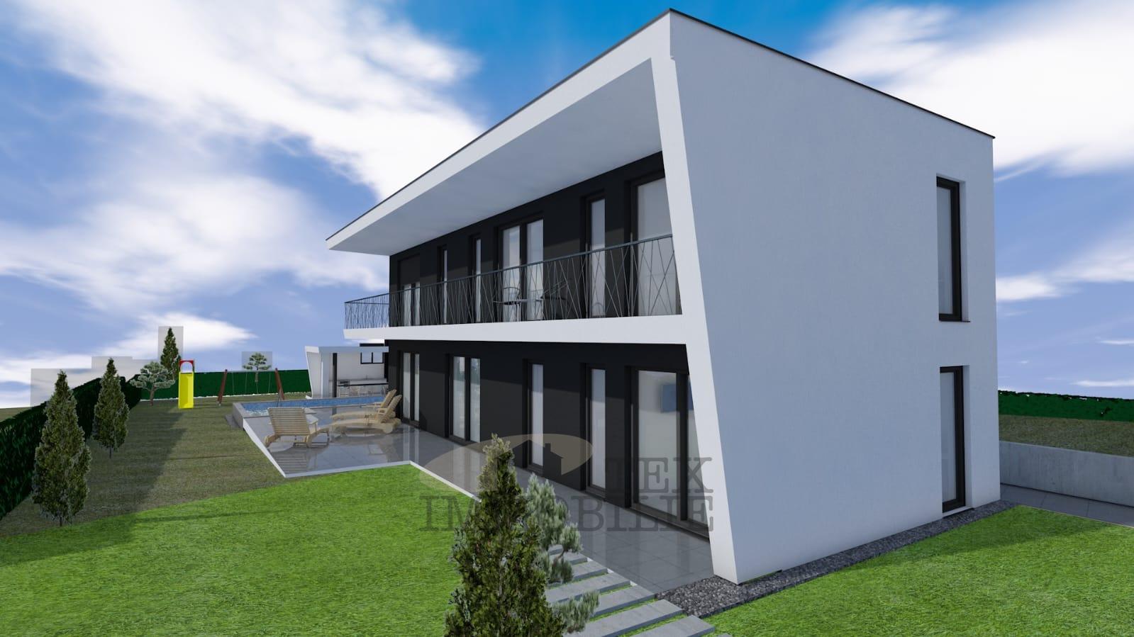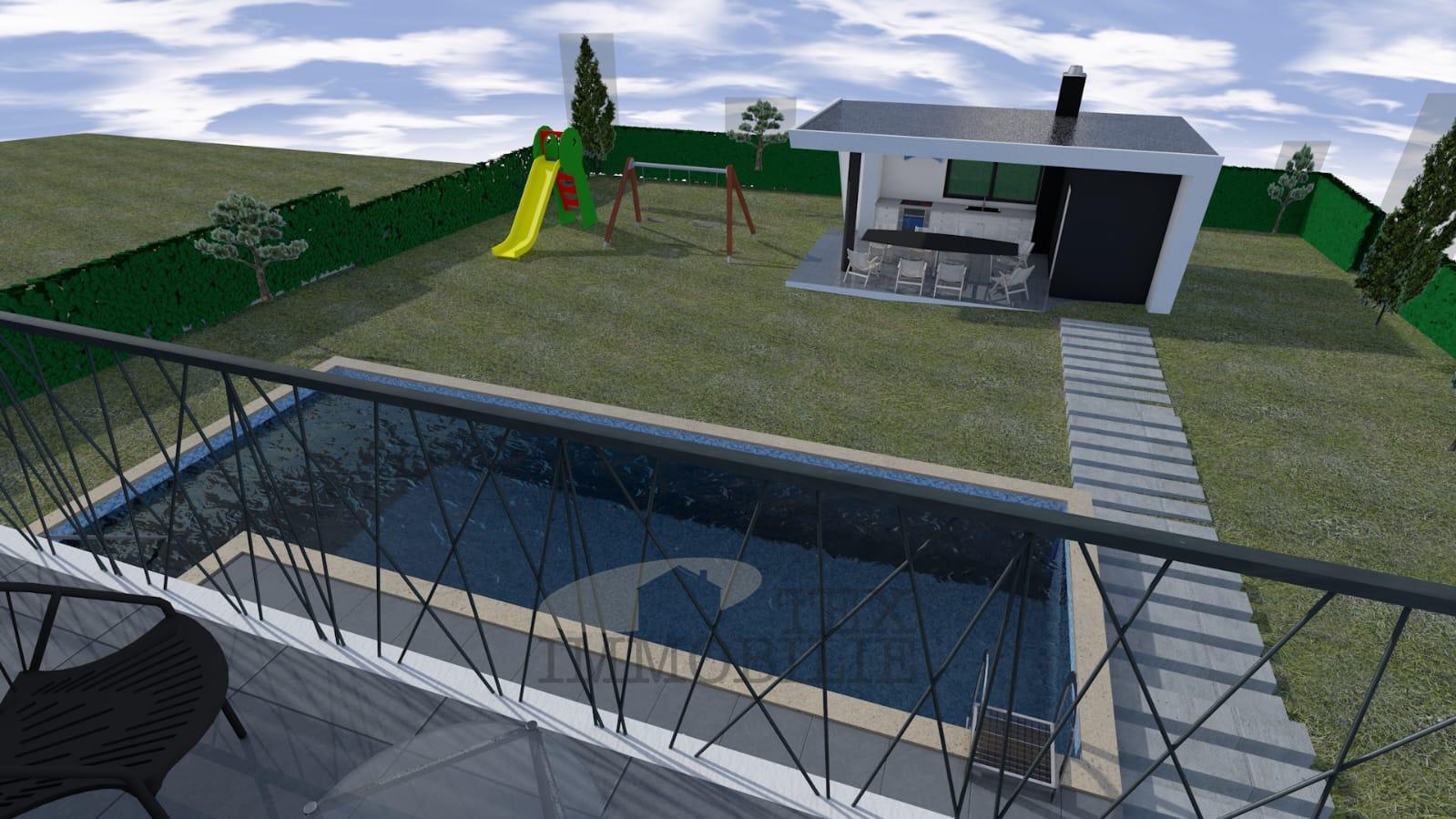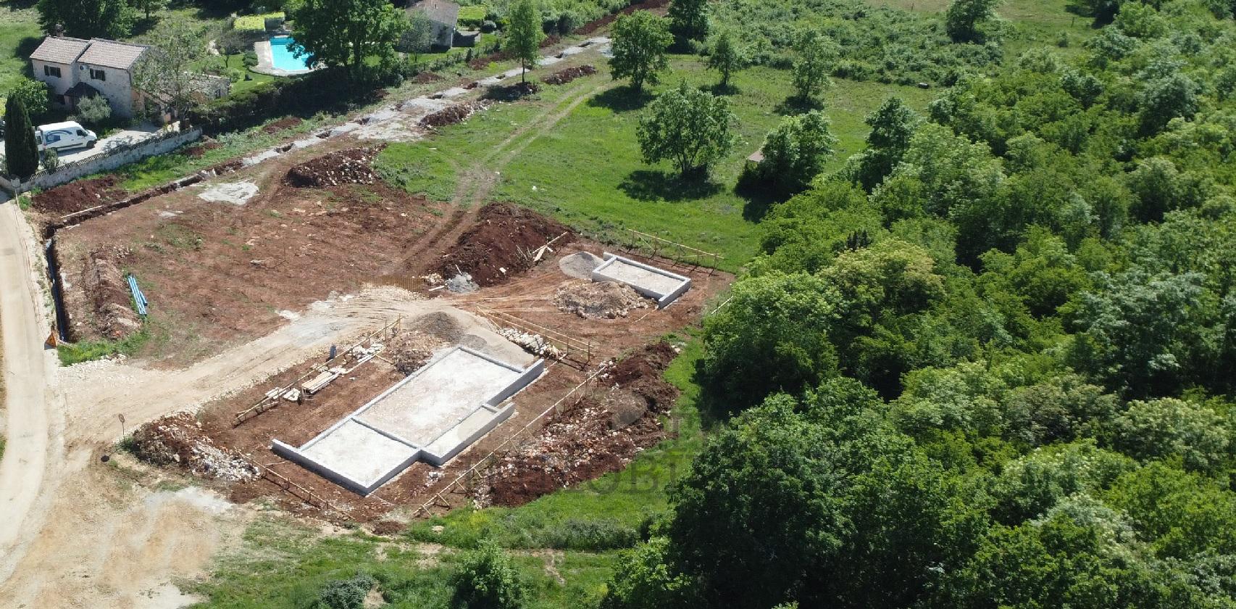In a peaceful village near Poreč, located just a 10-minute drive from the coast and the city center, a modern villa is for sale, currently under construction, situated on a spacious plot of land measuring 1080 m2, offering tranquility and privacy.
This exclusive villa will feature a pool with an area of 36.30 m2, as well as a summer kitchen spanning 23.88 m2, connected to an outdoor storage area of 4.91 m2.
The villa will have a net living area of 242.95 m2 and will be designed over two floors: the ground floor and the first floor. The main entrance on the north facade leads you through a covered passage to a spacious hallway that leads to a bedroom with its bathroom, a guest toilet, and an open space comprising a kitchen, dining area, and spacious living room. From the dining/living area, you can access a partially covered terrace.
Internal stairs will provide access to the rooms on the first floor, where there will be three bedrooms, each with its bathroom, and balconies offering beautiful views of the surroundings.
The technical description of this villa includes:
Roof structure: reinforced concrete slab 18 cm thick, with thermal and waterproof insulation.
Intermediate structures: reinforced concrete slab 18 cm thick.
Facade: constructed as an External Thermal Insulation Composite System (ETICS) with 8 cm thermal insulation and a finishing facade layer.
Exterior joinery: PVC joinery with electric roller shutters and built-in insect screens.
Internal doors: designed from natural veneer with a lacquered finish.
Floors: "floating floors" with thermal and sound insulation. Ceramic tiles are planned for the ground floor, while the bedrooms will have parquet flooring.
Villa Heating: The use of an air-water heat pump is planned for heating, domestic hot water, and underfloor heating. Split systems (air-air heat pumps) are provided for additional heating during transitional periods and cooling options. Additionally, the living room will have a chimney for the possibility of connecting a fireplace.
Automatic entrance gates.
Garden: Automatic irrigation, lawn, and Mediterranean plants.
External lighting.
Three parking spaces.
Alarm system and video surveillance system.
This exclusive villa will feature a pool with an area of 36.30 m2, as well as a summer kitchen spanning 23.88 m2, connected to an outdoor storage area of 4.91 m2.
The villa will have a net living area of 242.95 m2 and will be designed over two floors: the ground floor and the first floor. The main entrance on the north facade leads you through a covered passage to a spacious hallway that leads to a bedroom with its bathroom, a guest toilet, and an open space comprising a kitchen, dining area, and spacious living room. From the dining/living area, you can access a partially covered terrace.
Internal stairs will provide access to the rooms on the first floor, where there will be three bedrooms, each with its bathroom, and balconies offering beautiful views of the surroundings.
The technical description of this villa includes:
Roof structure: reinforced concrete slab 18 cm thick, with thermal and waterproof insulation.
Intermediate structures: reinforced concrete slab 18 cm thick.
Facade: constructed as an External Thermal Insulation Composite System (ETICS) with 8 cm thermal insulation and a finishing facade layer.
Exterior joinery: PVC joinery with electric roller shutters and built-in insect screens.
Internal doors: designed from natural veneer with a lacquered finish.
Floors: "floating floors" with thermal and sound insulation. Ceramic tiles are planned for the ground floor, while the bedrooms will have parquet flooring.
Villa Heating: The use of an air-water heat pump is planned for heating, domestic hot water, and underfloor heating. Split systems (air-air heat pumps) are provided for additional heating during transitional periods and cooling options. Additionally, the living room will have a chimney for the possibility of connecting a fireplace.
Automatic entrance gates.
Garden: Automatic irrigation, lawn, and Mediterranean plants.
External lighting.
Three parking spaces.
Alarm system and video surveillance system.
Dear clients, it is possible to view the property only with a signed brokerage agreement which is the basis for further actions related to the sale and collection of commission, all in accordance with the Real Estate Brokerage Act.
Agency "TEX IMMOBILIE" as an authorized real estate agent, for the brokerage service charges a brokerage fee in the amount of 3% + VAT from the buyer and seller at the time of concluding the Preliminary Agreement or the Purchase Agreement.
Agency "TEX IMMOBILIE" as an authorized real estate agent, for the brokerage service charges a brokerage fee in the amount of 3% + VAT from the buyer and seller at the time of concluding the Preliminary Agreement or the Purchase Agreement.
Utilities
- Water supply
- Central heating
- Electricity
- Waterworks
- Heating: Heating, cooling and vent system
- Phone
- Asphalt road
- Air conditioning
- Energy class: Energy certification is being acquired
- Building permit
- Ownership certificate
- Intercom
- Cable TV
- Satellite TV
- Internet
- Parking spaces: 2
- Garden
- Swimming pool
- Barbecue
- Sea distance: 8500
- Distance from the center: 8500 m
- Terrace
- Villa
- Construction year: 2024
- House type: Detached
- New construction
This website uses cookies and similar technologies to give you the very best user experience, including to personalise advertising and content. By clicking 'Accept', you accept all cookies.

